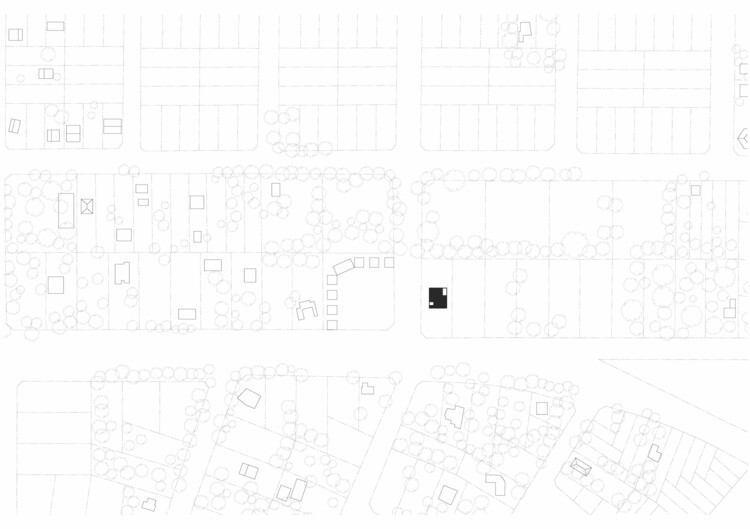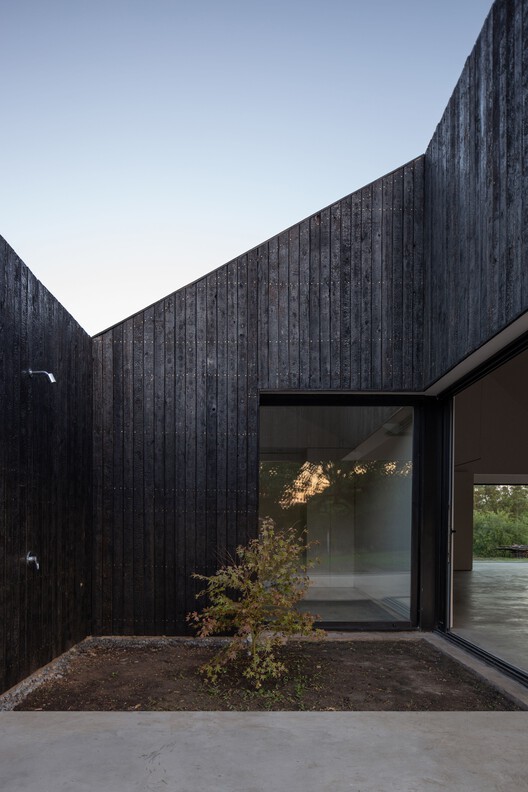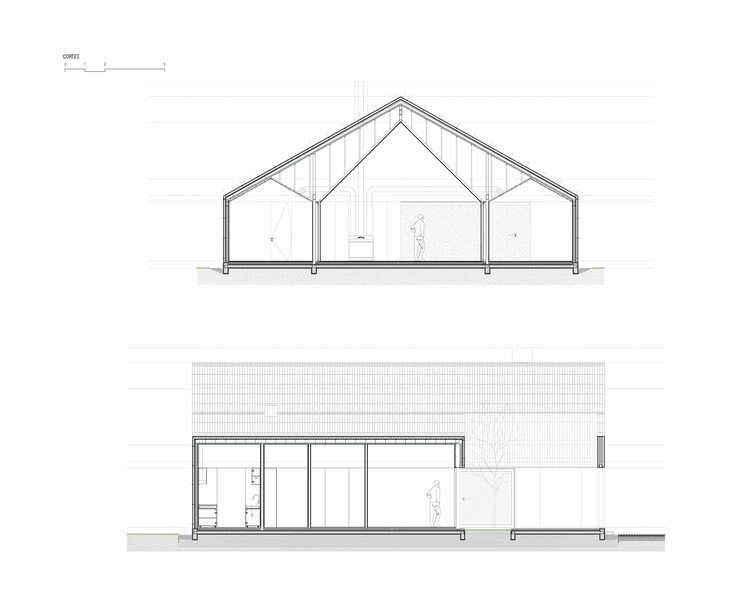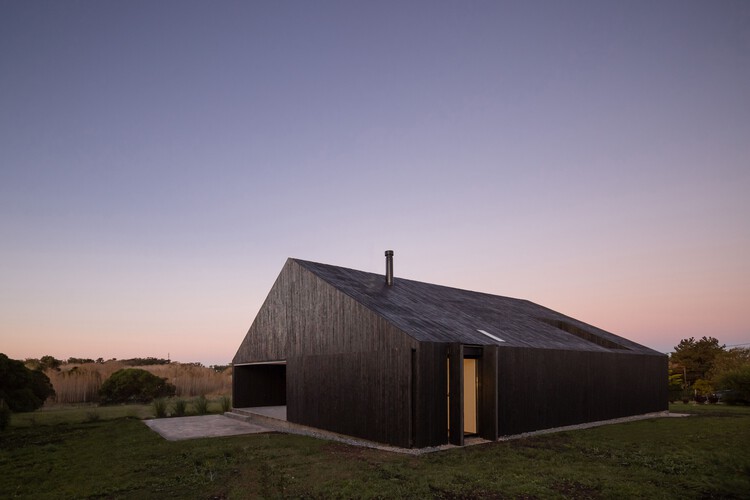
-
Architects: Nicolas Pinto da Mota, Victoria Falcon
- Area: 1937 ft²
- Year: 2023
-
Photographs:Joaquin Portela
-
Manufacturers: Aluar, Ilva, Shou-Sugi-Ban, ferrum
-
Lead Architects: Victoria Falcon, Nicolas Pinto Da Mota



Text description provided by the architects. The project consists of building a summer house. Located in the coastal town of Chapadmalal where it dominates a meadow of little occupied lots.



It was decided to generate a first floor, a single hermetic enclosure "apparently closed" ... The construction of a recognizable archetype, a prism of a rectangular base, emptied at its ends to find the light.



It developed a system of containers/continents, a large hall in the center of the plant is surrounded by a ring of services, courtyards, and a gallery. The search for this spatial organization seeks to shelter and protect the most used uses of the house and leaves more permeable sides facing the more controlled outdoor spaces, through galleries and courtyards that guide these relationships.



Its most dominant feature is the burned wood, which resolves the entire volume. This "Shuo Sugi Ban" system is based on the reuse of discarded wood, this carbonization process extends the durability of the wood while highlighting its raw state.



































